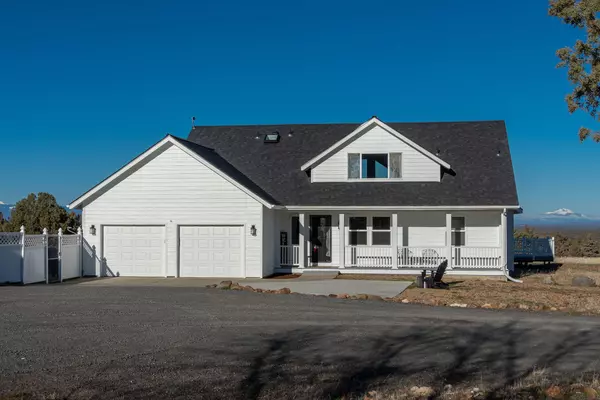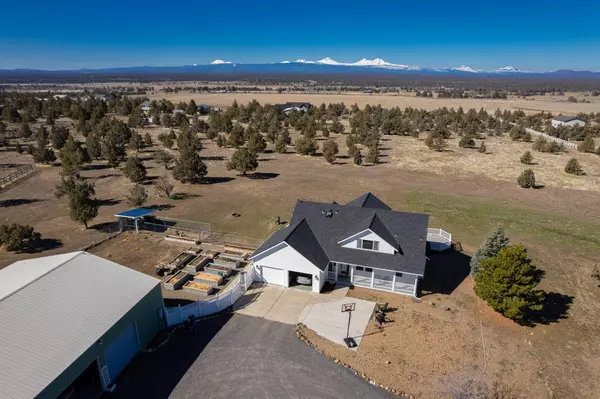For more information regarding the value of a property, please contact us for a free consultation.
13507 Shumway RD Powell Butte, OR 97753
Want to know what your home might be worth? Contact us for a FREE valuation!

Our team is ready to help you sell your home for the highest possible price ASAP
Key Details
Sold Price $974,900
Property Type Single Family Home
Sub Type Single Family Residence
Listing Status Sold
Purchase Type For Sale
Square Footage 2,390 sqft
Price per Sqft $407
MLS Listing ID 220178889
Sold Date 05/10/24
Style Craftsman
Bedrooms 4
Full Baths 2
Half Baths 1
Year Built 2000
Annual Tax Amount $4,192
Lot Size 9.540 Acres
Acres 9.54
Lot Dimensions 9.54
Property Description
Impeccably maintained family home with world class views of the entire Cascade Mountain Range & Smith Rock. Newly updated 2 story home on nearly 10 acres! Fantastic open floor plan w/ vaulted ceilings is superb for entertaining. Primary bedroom located on the main level with en-suite bath featuring dual sinks & solid surface counters. Other highlights: upgraded chef's kitchen (granite counters, custom cabinets, Thermador oven/range), main level office/ 4th bedroom, large, open to below bonus room upstairs, enormous deer resistant vegetable garden (auto drip), huge steel-framed shop (56' X 50' w/ office) to house multiple toys/RVs along with extensive craftsman area. Plus well built 5 stall, drive-thru barn (44' X 36') for horses/livestock projects for future generations. Equipped w/ heat pump AC, premium well, & recently pumped septic system. Property fenced & cross-fenced. Make it yours today!
Location
State OR
County Crook
Direction Follow Real Estate directional signs (West on shared driveway then turn South (left) past log home to subject property).
Interior
Interior Features Ceiling Fan(s), Double Vanity, Granite Counters, Kitchen Island, Laminate Counters, Pantry, Primary Downstairs, Shower/Tub Combo, Walk-In Closet(s)
Heating Electric, Forced Air, Heat Pump
Cooling Central Air, Heat Pump
Fireplaces Type Great Room, Propane
Fireplace Yes
Window Features Vinyl Frames
Exterior
Exterior Feature RV Hookup
Garage Attached, Concrete, Detached, Driveway, Garage Door Opener, RV Garage, Workshop in Garage, Other
Garage Spaces 3.0
Roof Type Composition
Total Parking Spaces 3
Garage Yes
Building
Lot Description Drip System, Fenced, Landscaped, Sprinkler Timer(s)
Entry Level Two
Foundation Stemwall
Water Well
Architectural Style Craftsman
Structure Type Frame
New Construction No
Schools
High Schools Crook County High
Others
Senior Community No
Tax ID 018888
Security Features Carbon Monoxide Detector(s),Smoke Detector(s)
Acceptable Financing Cash, Conventional
Listing Terms Cash, Conventional
Special Listing Condition Standard
Read Less

GET MORE INFORMATION




