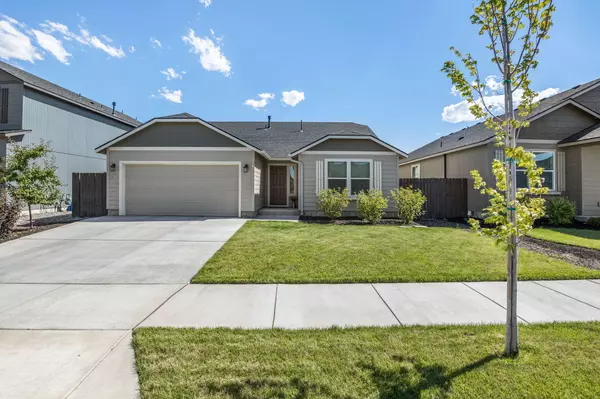For more information regarding the value of a property, please contact us for a free consultation.
2450 Ivy WAY Redmond, OR 97756
Want to know what your home might be worth? Contact us for a FREE valuation!

Our team is ready to help you sell your home for the highest possible price ASAP
Key Details
Sold Price $455,000
Property Type Single Family Home
Sub Type Single Family Residence
Listing Status Sold
Purchase Type For Sale
Square Footage 1,408 sqft
Price per Sqft $323
Subdivision Maple Meadows
MLS Listing ID 220150873
Sold Date 12/29/22
Style Craftsman,Northwest,Ranch
Bedrooms 3
Full Baths 2
HOA Fees $65
Year Built 2020
Annual Tax Amount $2,735
Lot Size 5,227 Sqft
Acres 0.12
Lot Dimensions 0.12
Property Description
Like-new family single-level home in desirable Maple Meadows! This home welcomes you into a spacious open floorpan (vaulted) which features a master bedroom w/ double sinks / closets (great bedroom separation). Enjoy the ambiance of the great room fireplace as you enjoy dinner near the elegant quartz countertop kitchen. The covered rear patio leads you to a new hot tub in fully fenced & landscaped backyard; ready for kids, family, and guests to enjoy! Home recently upgraded with A/C as well. Also you will want to enjoy the community trails and clubhouse in your leisure time. Very tranquil street on a premium location in NW Redmond w/ amazing access to schools, shops, & recreation (Dry Canyon, Smith Rocks, etc.) Make sure to purchase this wonderful home while you can!
Location
State OR
County Deschutes
Community Maple Meadows
Rooms
Basement None
Interior
Interior Features Double Vanity, Enclosed Toilet(s), Fiberglass Stall Shower, Laminate Counters, Open Floorplan, Pantry, Primary Downstairs, Shower/Tub Combo, Solid Surface Counters, Vaulted Ceiling(s), Walk-In Closet(s)
Heating Forced Air, Natural Gas
Cooling Central Air
Fireplaces Type Gas, Great Room, Insert
Fireplace Yes
Window Features Double Pane Windows,ENERGY STAR Qualified Windows,Low Emissivity Windows,Vinyl Frames
Exterior
Exterior Feature Patio, Spa/Hot Tub
Garage Attached, Concrete, Driveway, Other
Garage Spaces 2.0
Community Features Gas Available, Trail(s)
Amenities Available Landscaping, Trail(s), Other
Roof Type Composition
Total Parking Spaces 2
Garage Yes
Building
Lot Description Fenced, Landscaped, Sprinkler Timer(s), Sprinklers In Front, Sprinklers In Rear
Entry Level One
Foundation Stemwall
Builder Name Hayden Homes
Water Public, Water Meter
Architectural Style Craftsman, Northwest, Ranch
Structure Type Frame
New Construction No
Schools
High Schools Redmond High
Others
Senior Community No
Tax ID 280005
Security Features Carbon Monoxide Detector(s),Smoke Detector(s)
Acceptable Financing Cash, Conventional
Listing Terms Cash, Conventional
Special Listing Condition Standard
Read Less

GET MORE INFORMATION




