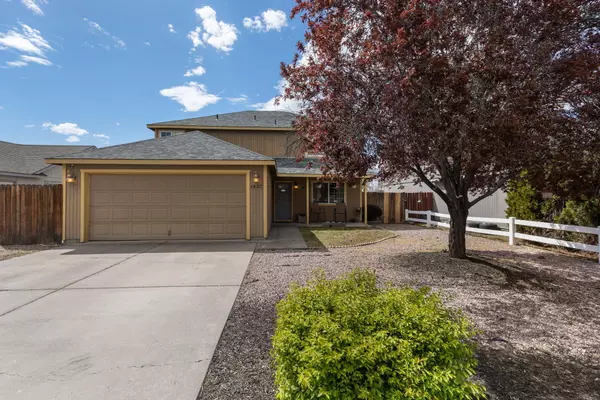For more information regarding the value of a property, please contact us for a free consultation.
1427 33rd ST Redmond, OR 97756
Want to know what your home might be worth? Contact us for a FREE valuation!

Our team is ready to help you sell your home for the highest possible price ASAP
Key Details
Sold Price $455,000
Property Type Single Family Home
Sub Type Single Family Residence
Listing Status Sold
Purchase Type For Sale
Square Footage 2,016 sqft
Price per Sqft $225
Subdivision Hayden View
MLS Listing ID 220145832
Sold Date 06/21/22
Style Craftsman
Bedrooms 4
Full Baths 2
Half Baths 1
Year Built 1998
Annual Tax Amount $3,511
Lot Size 6,534 Sqft
Acres 0.15
Lot Dimensions 0.15
Property Description
Come take a look at all the value this large Redmond house has to offer! Open the front door and be welcomed into a formal living room & dining area. Around the corner is
family room, open concept kitchen with laminate counters, wood cabinets and lots of natural light. Half bath and Laundry room finish off the downstairs. Upstairs you will
find 4 bedrooms and 2 more bathrooms. Primary has double doors leading into it with walk in closet, and on-suite bath. Home has a large fenced lot with peek-a-boo views
of the Cascade Mountains. Concrete patio is ready for backyard bbq's. Two car garage with automatic door openers and extra storage.
Location
State OR
County Deschutes
Community Hayden View
Rooms
Basement None
Interior
Interior Features Bidet, Breakfast Bar, Fiberglass Stall Shower, Laminate Counters, Linen Closet, Pantry, Shower/Tub Combo, Walk-In Closet(s)
Heating Electric, Forced Air
Cooling Central Air
Window Features Double Pane Windows,Vinyl Frames
Exterior
Exterior Feature Patio
Garage Attached, Driveway, Garage Door Opener, On Street
Garage Spaces 2.0
Roof Type Composition
Total Parking Spaces 2
Garage Yes
Building
Lot Description Fenced, Level, Sprinklers In Rear
Entry Level Two
Foundation Stemwall
Water Public
Architectural Style Craftsman
Structure Type Frame
New Construction No
Schools
High Schools Ridgeview High
Others
Senior Community No
Tax ID 195342
Security Features Carbon Monoxide Detector(s),Smoke Detector(s)
Acceptable Financing Cash, Conventional, FHA, USDA Loan, VA Loan
Listing Terms Cash, Conventional, FHA, USDA Loan, VA Loan
Special Listing Condition Standard
Read Less

GET MORE INFORMATION




