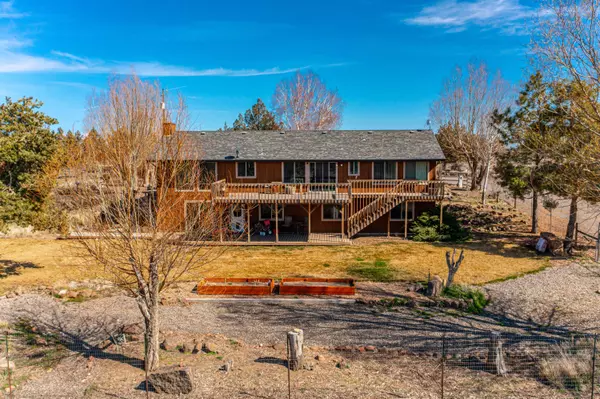For more information regarding the value of a property, please contact us for a free consultation.
1699 Bent LOOP Powell Butte, OR 97753
Want to know what your home might be worth? Contact us for a FREE valuation!

Our team is ready to help you sell your home for the highest possible price ASAP
Key Details
Sold Price $849,000
Property Type Single Family Home
Sub Type Single Family Residence
Listing Status Sold
Purchase Type For Sale
Square Footage 3,360 sqft
Price per Sqft $252
Subdivision Twin Lakes Ranch
MLS Listing ID 220141465
Sold Date 05/31/22
Style Contemporary,Ranch
Bedrooms 4
Full Baths 3
Half Baths 1
HOA Fees $200
Year Built 1978
Annual Tax Amount $3,882
Lot Size 8.710 Acres
Acres 8.71
Lot Dimensions 8.71
Property Description
s: Come enjoy these sweeping Views from Mt. Bachelor to Jefferson as well as Smith rock from both stories of this 3500 sq ft home in the sweet little town of Powell Butte just outside Bend, Redmond and Prineville. This home offers a large living room with 4 bedrooms, 3 bathrooms and a large bonus/family room downstairs. Master is on the main level as well as a second bedroom which leaves bottom floor perfect for a mother in law suite. Lush landscapes, horse pastures, 30x30 shop, New windows, and paved streets in the Twin Lakes Ranch Community all make this property such an amazing value ! This home and amazing property is ready for new memories to be made.
Location
State OR
County Crook
Community Twin Lakes Ranch
Direction Reif rd, to twin lakes rd, to bent loop
Rooms
Basement Finished
Interior
Interior Features Ceiling Fan(s), Fiberglass Stall Shower, Linen Closet, Soaking Tub, Solid Surface Counters, Vaulted Ceiling(s), Walk-In Closet(s)
Heating Electric, Forced Air, Heat Pump
Cooling Central Air, Heat Pump
Fireplaces Type Family Room, Living Room
Fireplace Yes
Window Features Double Pane Windows
Exterior
Exterior Feature Deck, Patio, RV Hookup
Garage Attached, Concrete, Driveway, Garage Door Opener, Gravel, RV Access/Parking, Workshop in Garage
Garage Spaces 2.0
Community Features Road Assessment
Amenities Available Snow Removal
Roof Type Composition
Total Parking Spaces 2
Garage Yes
Building
Lot Description Fenced, Landscaped, Native Plants, Pasture, Sprinklers In Front, Sprinklers In Rear
Entry Level Two
Foundation Slab
Water Private, Well
Architectural Style Contemporary, Ranch
Structure Type Frame
New Construction No
Schools
High Schools Crook County High
Others
Senior Community No
Tax ID 844
Acceptable Financing Cash, Conventional, VA Loan
Listing Terms Cash, Conventional, VA Loan
Special Listing Condition Standard
Read Less

GET MORE INFORMATION




