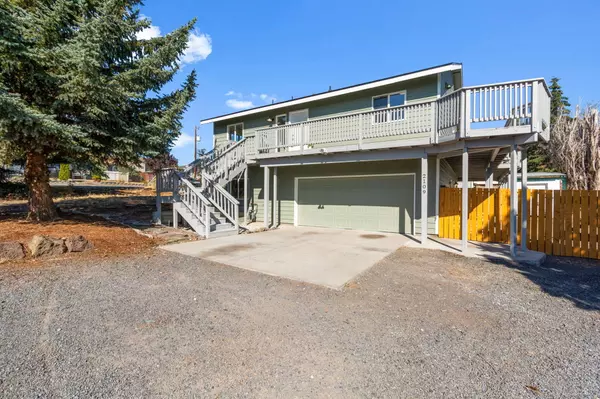For more information regarding the value of a property, please contact us for a free consultation.
2109 Pumice AVE Redmond, OR 97756
Want to know what your home might be worth? Contact us for a FREE valuation!

Our team is ready to help you sell your home for the highest possible price ASAP
Key Details
Sold Price $482,000
Property Type Single Family Home
Sub Type Single Family Residence
Listing Status Sold
Purchase Type For Sale
Square Footage 2,000 sqft
Price per Sqft $241
MLS Listing ID 220154713
Sold Date 12/13/22
Style Craftsman,Northwest
Bedrooms 3
Full Baths 2
Half Baths 1
Year Built 1994
Annual Tax Amount $3,625
Lot Size 7,840 Sqft
Acres 0.18
Lot Dimensions 0.18
Property Description
Located just steps from Dry Canyon Trail, this newly renovated home feels fresh and clean. Reversed living floor plan features an upstairs master bedroom and bathroom, an open concept living and dining room with kitchen, laundry, and a guest bed and bath. Downstairs features a large bonus room, bedroom with a half bath, and a steam room shower. An upper level, large wrap around deck reveals beautiful views. Recent updates include a brand new roof, fresh interior and exterior paint, quartz kitchen countertops, new bathroom vanities and toilets, wide commercial grade vinyl plank flooring, light fixtures, new hood and dishwasher, and more. Finished garage has a separate room that could be great for an office or workshop, with fresh wall and floor paint, as well as extra closet space under the stairs. Backyard highlights gated RV parking and a large shed. Corner lot with mature blue spruce trees, next to walking and biking trails and parks.
Location
State OR
County Deschutes
Rooms
Basement Finished
Interior
Interior Features Breakfast Bar, Ceiling Fan(s), Double Vanity, Fiberglass Stall Shower, Linen Closet, Open Floorplan, Pantry, Shower/Tub Combo, Solid Surface Counters, Tile Shower, Vaulted Ceiling(s), Walk-In Closet(s)
Heating Forced Air, Natural Gas
Cooling Central Air
Fireplaces Type Gas, Living Room
Fireplace Yes
Exterior
Exterior Feature Deck, Fire Pit, Patio
Garage Attached, Concrete, Driveway, Garage Door Opener, Gravel, RV Access/Parking, Storage, Workshop in Garage
Garage Spaces 2.0
Community Features Access to Public Lands, Park, Playground
Roof Type Composition
Total Parking Spaces 2
Garage Yes
Building
Lot Description Corner Lot, Fenced
Entry Level Two
Foundation Slab, Stemwall
Water Public
Architectural Style Craftsman, Northwest
Structure Type Frame
New Construction No
Schools
High Schools Ridgeview High
Others
Senior Community No
Tax ID 177384
Security Features Carbon Monoxide Detector(s),Smoke Detector(s)
Acceptable Financing Cash, Conventional, FHA, USDA Loan, VA Loan
Listing Terms Cash, Conventional, FHA, USDA Loan, VA Loan
Special Listing Condition Standard
Read Less

GET MORE INFORMATION




